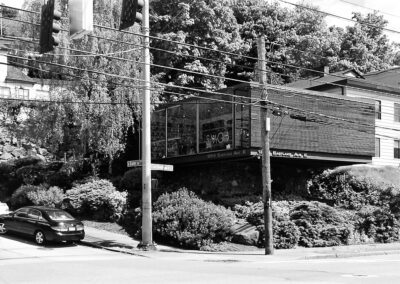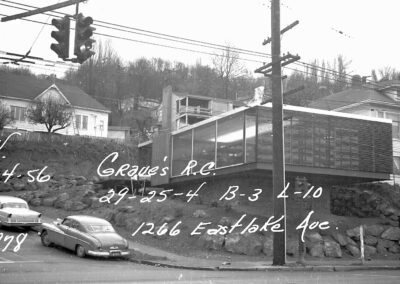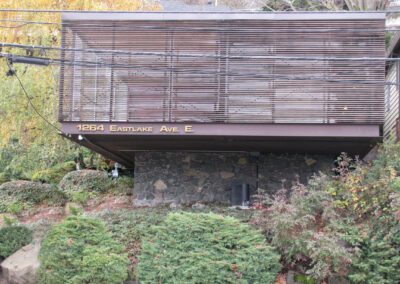
Steinhart Theriault & Anderson Office
Est. 1956
Advocacy Alert
Docomomo US/WEWA prepared and submitted a Seattle Landmark Nomination application for the Steinhart Theriault & Anderson Office Building to the Seattle Landmarks Preservation Board. The Board unanimously nominated the property at its May 4, 2022 meeting and designated the site and exterior at its June 15, 2022 meeting. The next step is for the City to negotiate controls and incentives with the owner. This property is NOT currently endangered. The current owners have been good stewards. It’s one of our favorite buildings and we would like to see it preserved with a signed controls and incentives agreement and a designating ordinance.
The Building
The original office of the Seattle architectural firm Steinhart Theriault & Anderson is situated on the prominent southeast corner of E Galer Street and Eastlake Avenue E, directly east of the intersection of Eastlake and Fairview Avenues E. The visually striking building is a two‐story, flat roofed post and beam structure, which was designed to take advantage of the small, sloped, wedge‐shaped site and the views to the west. The main entry and a balcony frame the building’s primary rectangular wood-framed mass that is cantilevered above an exposed stone‐clad foundation. Abstraction was the basis of the building’s exterior and each of the exterior elevations are treated differently with wood siding, screen walls, and floor‐to‐ceiling glazing. Expressive exterior detailing was minimal to emphasize the qualities of mass and materials. Steel beams defined the horizontal floor line, and continuous metal flashing identified the perimeter of the flat roof, both contrast with the glazing, screen walls, and steel cross braces. The resulting appearance is that of a very simple wood and steel‐framed glass box floating above the street—a straightforward and refined composition of solids and voids, with interior space that seems to extend unrestrained beyond horizontal and vertical exterior framing. The screens of vertical and horizontal redwood slats provide an evocative sense of transparency, and along with the landscaping, they serve as a mediator between nature and the rational structure. Except for the small infill of the original courtyard space, the present building appears much as it was designed and built in 1956.
The Owner and Architect
In addition to owning the building at 1264 Eastlake Avenue E, Steinhart Theriault & Anderson, a relatively small firm of six to eight, designed the building and occupied it for over three decades. Arden Steinhart, Robert Theriault, and Einar Anderson were all graduates of the University of Washington and had learned from teachers who had embraced the post‐war ideals and formal tenets of Modernism.
The office designed a number of projects in the Seattle area in the 1950s and 1960s. Typical projects were low‐scale buildings in the Modern style, including public schools in Highline, Mercer Island, and Shoreline, a small West Seattle dental office, banks in Burien and Kent, and at least five churches. While projects by Steinhart Theriault & Anderson were featured in design publications and local newspaper articles from the 1950s through the 1970s, the firm’s most notable work appears to be their own office building; the Swedish Club at 1920 Dexter Avenue N (1959 – 1960), and the Normandy Park Community Center. The firm and its successor partnerships continued to occupy the 1264 Eastlake Avenue E offices until 1985.
Significance
The building attracted considerable attention when it was built, in part because of its placement near the highly visible intersection of Eastlake Avenue East and Fairview Avenue East. The design of 1264 Eastlake transformed orthodox Modernism, the principles of which are typically cited as simplicity, a minimalist aesthetic, strict functionalism, and structural expression. The Northwest Modern design of the Steinhart Theriault & Anderson office responds to the specifics of its neighborhood, topography, placement, orientation, and outlook as well as internal needs of the original occupants. The resulting building is a strikingly visible addition to its neighborhood, and a unique and highly visible example of mid‐century Northwest Modern design.




