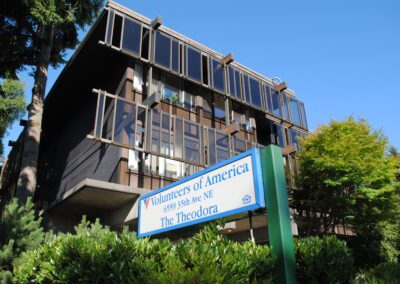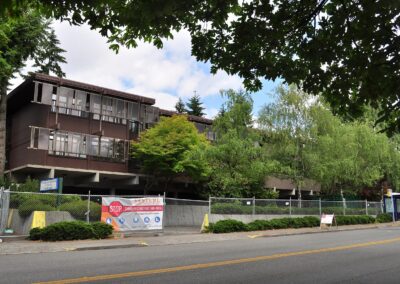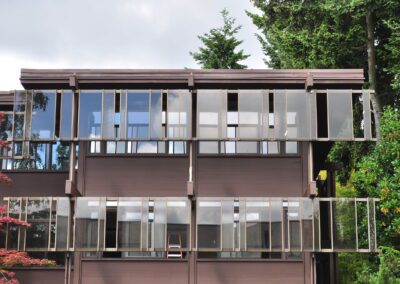
Theodora Home
6559 35th Avenue NE, Seattle, WA 98115
The content below is from a 2014 Seattle Landmark Nomination form by Clark Design Group. The Theodora Home was designated a Seattle Landmark in 2015.
History
The Theodora Home is located at the southwest corner of 35th Avenue NE and 68th Street NE, in a residential neighborhood known as Ravenna.
From 1914 to 1964, the site was occupied by a former Theodora Home. When the original Theodora Home was constructed around 1913, it was the second of its kind in the nation to provide housing for dependent mothers and their children. In 1965, Volunteers of America tore down the original building and replaced it with the Theodora Home as a residence for low-income seniors and persons with disabilities. The property was sold to a private developer in 2015. The building was renovated and converted to a market rate apartment building in 2016 (Mod Apartments); an addition was constructed at the south of end of the site.
The Building and Site
The Theodora Home is a two story wood frame structure with a partial basement, designed by the firm of Grant, Copeland & Chervenak. It is an ‘H’ shaped building with residential units on each leg of the ‘H’. The legs flank both sides of a central two-story portion. The building was designed to provide housing units with access to natural light and views for all residents, as well as central eating and gathering spaces to foster community interaction.
The building was designed in a style consistent with Northwest Modernism, with its use of exposed wood, overhanging roof, clean lines, and its strong relationship to the site. The exterior skin includes stained wood, with strips of windows at the first and second floors, heavy timber beams that project from the building face at both floor levels, and a flat roof with projecting eaves.
How the Grant, Copeland & Chervenak design integrates indoor and outdoor space is essential to its architecture, especially so given the building’s social purpose of housing war veterans and people with disabilities. Here, one of the best aspects of Northwest Modernism — its relationship to the site — provided residents with the health benefits of connecting with nature.
The ways in which the firm’s design integrates indoor and outdoor space are subtle, multi-layered, and classically modern. In several places surrounding the property, a rich sequence of elements work to modulate views to and from the building, including plantings, brick screens, garden courtyards, tree canopies, and wood-framed transparent screens. These elements transition space, regulate light and shade, and buffer against surrounding urban elements without disengaging from them. In other areas, tree trunks set against dark stained wood exterior walls create beautiful compositions. It is well-known that many Northwest architects from this period were influenced by Japanese architecture, and the Theodora’s multi-layered indoor/outdoor transition stands as an example.
Part of the Theodora’s therapeutic nature was its peaceful and extensive landscaping. The courtyard gardens offered a window on the healing processes of nature to people forced to stay confined to a room, wheelchair or tight physical radius. The entryway showcases the gardens. emphasizing their importance to the complex’s therapeutic purpose. The nicely thought-out brick screen walls and extensive landscaping, too, were conceived to be restorative. They provide shade, changing light patterns, wildlife shelter, and sound insulation.
The Architects, Austin Grant (1918-2013); Ross W. Copeland Jr. (1917-2002); Robert A. Chervenak (1924-2010)
Grant, Copeland & Chervenak began their practice in 1955. The firm was started by Austin Grant, who, having been raised in Seattle, began working for his father, William R. Grant, in Seattle after World War II. Once his father retired in 1953, Austin took on partners. and the firm was renamed Grant, Copeland & Chervenak.
Ross W. Copeland Jr. was born and raised in Seattle. He attended the University of Washington from 1935 to 1938, but didn’t receive a degree. In 1954 he joined Austin Grant, and formed the partnership known as Grant, Copeland and Chervenak.
Robert A. Chervenak was born and raised in Tacoma. He graduated from the University of Washington School of Architecture in 1951. In 1955, he became a partner at Grant, Copeland & Chervenak. In addition to his practice, Mr. Chervenak was an associate professor at the University of Washington from 1960 to 1974.
Learn more about the Theodora Home in this Wedgwood in Seattle History article.



