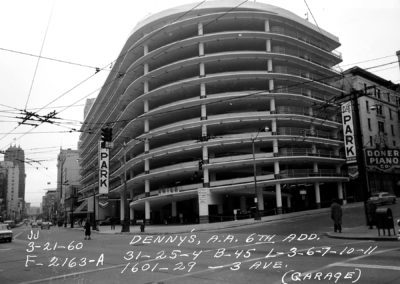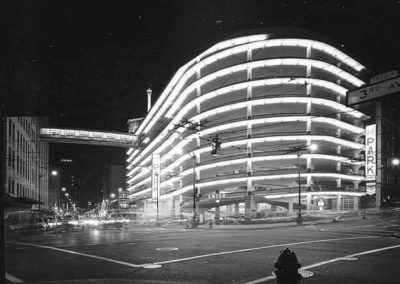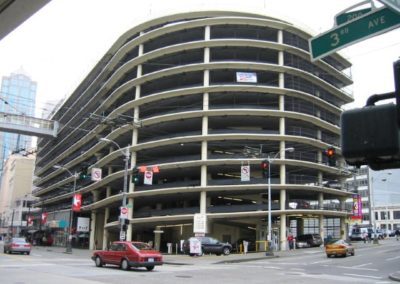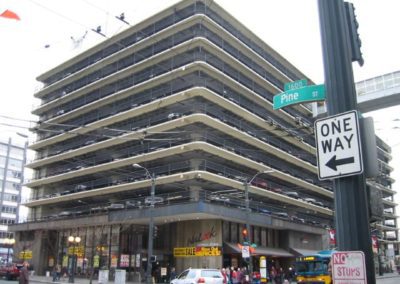
Bon Marche Parking Garage
1601 Third Avenue, Seattle, WA 98101
Built 1960
History
In the late 1950s, the population of Seattle was growing and the number of car owners was increasing. Responding to the increased demand for parking in downtown, the Utah Construction Company (from San Francisco) built the nine-story, 1,250-car garage (1601 3rd Avenue) in 1959-1960, for its subsidiary, the Sierra Corporation. Parking had become a business in Seattle and other cities in the 1950s and 1960s. With competition from suburban shopping malls, downtown department stores and merchants wanted to draw customers by providing parking in close proximity to their businesses. The self-parking garage on 3rd Avenue between Stewart and Pine Streets was built to accommodate the Bon Marche Department Store (a City of Seattle landmark), located across 3rd Avenue. There were other parking garages in Seattle at the time, but the Bon Marche parking garage was unique for its circular ramp design. At the time, only one other existed in the country—a garage of the same design in San Francisco (Downtown Center Garage) was built in 1955 by the same company.
The Architect
George A. Gore, President of the Circular Ramp Garage Co. which operated both the Seattle and San Francisco garages, was an inventor who came up with the design. He worked with prominent San Francisco architect, George Applegarth, who drew up plans for the structures. Applegarth was an Ecole des Beaux-Arts trained architect who was a prolific designer of residences and commercial and public buildings in the Bay Area. He is best known for his design of the California Palace of the Legion of Honor and for San Francisco’s largest mansion, the Spreckels Mansion (a City of San Francisco landmark). The pioneering garage structure in San Francisco was followed by the one in Seattle, and later by other garages in Oakland and Los Angeles.
Most of Applegarth’s work exhibited the symmetry, proportions, and details typical of the restrained Beaux-Arts elegance. In 1952, however, his interests turned to the revolutionary idea of double-spiral ramp, multi-story, self-parking structures. Applegarth died in 1972 at the age of 96.
Significance
The garage design is a product of its time, and its design and engineering were revolutionary at the time. The beauty of the structure comes in its honest representation of its function. Its unique cast-in-place concrete form anticipated many of the later structures of Seattle’s Century 21 Exposition of 1962—the Monorail, the Coliseum, and the Space Needle—which have become icons in the cityscape.
Advocacy
In 2006, Docomomo US/WEWA was engaged in an advocacy effort to convince the owner to remove the added screens covering up the facades and to retain the original storefront system. Unfortunately, the facades of the old Bon Marche parking garage were partially covered up as part of a proposed development of a new hotel and condominium project adjacent to the west that was never built. The original storefronts were inappropriately altered. References in local newspapers quoted the owner referring to the parking garage as “an eyesore.”
Altering the facade of the old Bon Marche parking garage by partially covering it up adversely affected the structure’s original architectural and engineering features.
Docomomo WEWA/US Board member Andrew Phillips wrote an article entitled, “The Ugly Cover Up,” in the Spring 2007 issue of ARCADE magazine.




