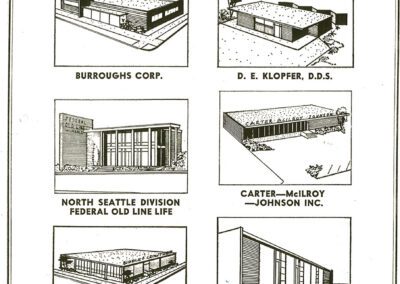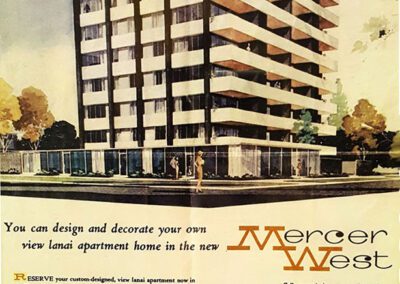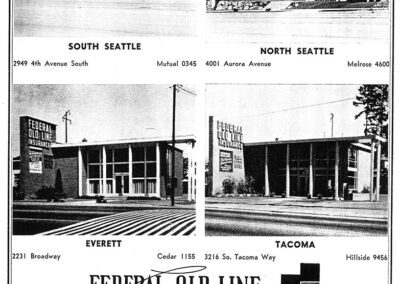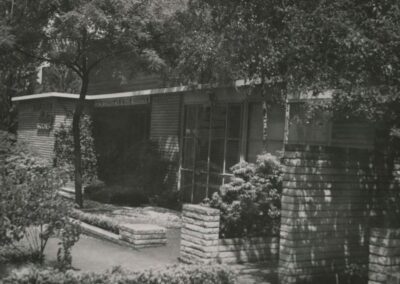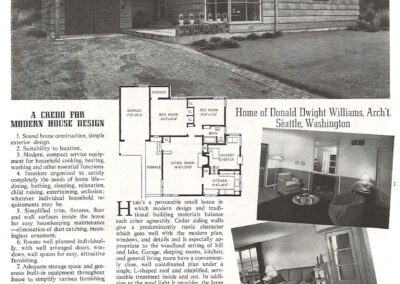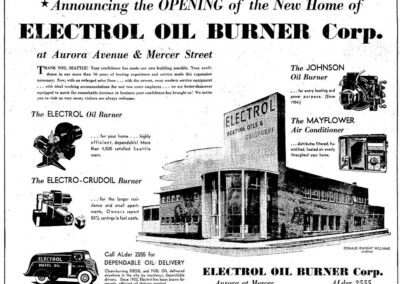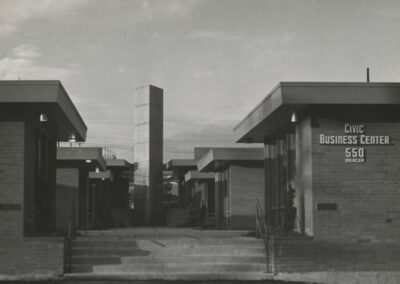
Williams, Donald D.
(1908 – 1990)
Seattle architect Donald Dwight Williams was born on September 25, 1908 in Cushing, Nebraska. After his father passed way in 1912, the family moved to Omaha where they remained until 1930. That year Donald and his mother moved to Seattle and he enrolled in classes at the University of Washington. Research indicates that Williams spent three years in the architecture department, but never received a formal degree. His lack of a diploma may explain why Williams never received a formal architectural license, even though he practiced and advertised his services as such for the next 50+ years.
In 1934 Williams established his own independent architectural practice in downtown Seattle. Business went well, and by the mid 1940s he began to offer design/build services; a unique business model at the time. He was one of the first in the state to handle both the architectural design and the actual construction of the building. His wife, Marie (whom he married in 1936) provided additional assistance. She held a degree in interior design from Washington State College. Later Williams even took on the role of developer.
Known as Don Williams & Co., early projects included the KRSC Radio Station (1940); the Electrol Building (1944); and the Home Oil Co. Building (1944), all in Seattle.
To house his growing business, in 1944 the Williams’ moved into a home office/warehouse building at 314 Fairview Avenue N. Their live-work space contained their design and construction business on the first floor, while the second floor was home to a unique one-of-a-kind 4,000 sq ft apartment.
Williams specialized in industrial/office warehouse buildings. Known projects in Seattle include the J.R. Watkins Co. Headquarters Building (1955); the DeVoss Desk Co. Building (1956); the Moore Business Forms & Dictaphone Corp. Building (1956); the Metropolitan Press Printing Co. (1957); the Johns-Mansville Sales Corp. Office (1957); the Shifton Plywood Co. (1958); the Charles Bruning Co. Building (1959); the Nebar Supply Co. Building (1960); the Redordak Corp. Building (1960); the Continental Mills Inc. Headquarters (1961); and the William Dierickx Co. Building (1964).
Other projects include a 100,000 sq. ft. shopping center in Federal Way (1955); the Local 76 Musicians’ Union Building (1955); Bellevue-Medical Dental Building (1955); the US Post Office (1956) in the International District; Renton Carpenters’ Union Building (1957); Sure Fit Seat Cover Store (1958) on Rainer Avenue; Queen Anne Medical Center (1959); and the remodel of the old Green Lake Theater into the home of Western Pacific Insurance Co. (1959).
Williams’s design for the 11– story luxury cooperative Mercer West Apartments (1962-63) at the base of Queen Anne Hill garnered much attention in local newspapers. He also developed a model design for the Federal Old Line Insurance Company, which constructed several offices in Seattle, Tacoma and Everett.
Residential projects were limited in number. To date known projects include an all-aluminum model home in Bellevue (1948); the W.H. Wagnitz House (1939); a home featured in Architectural Record (1942); the Mrs. Sigrid Nelson House (ca. 1948); and the Curtis Lind House (1949).
Williams retired in 1987 and passed away in Bellevue on January 3, 1990.
– Michael C Houser
