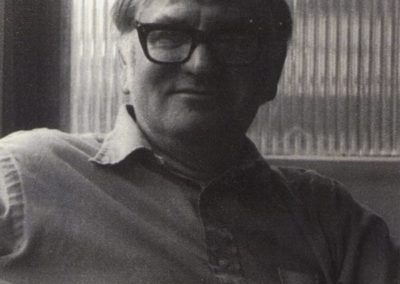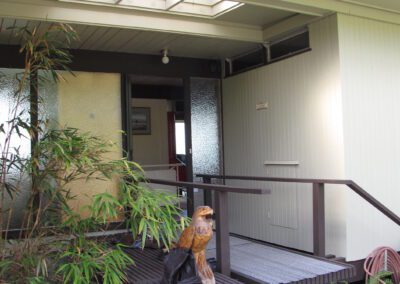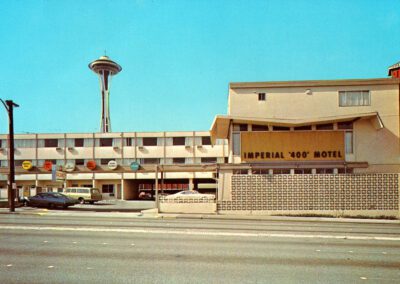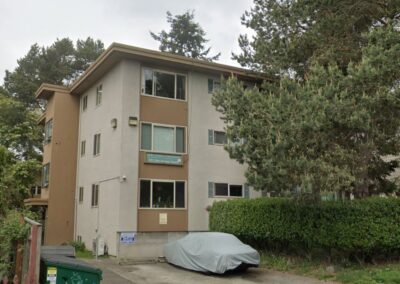
Van Horne, John
Born on April 19, 1918 in New York City, John Van Horne grew up on Long Island and Pleasantville, New York until his family moved to New York City in 1933. After attending Harvard University for two years, his education was interrupted by World War II when he enlisted in the Navy. He served in the Seabees in the South Pacific. After the war, he completed his degree at the School of Architecture at New York University in 1947 and later received his architect’s license in New York State. While at Harvard he met his future wife and business partner, Audrey Jupp.
While in school John and his future wife, both worked for the New York City architecture firm of Nemeny & Geller, and then for the firm of Raymond & Rado. Upon graduation, they married, marking the beginning of a life together in the world of design, painting, and photography. Seeking exciting, unknown, and new possibilities in architecture, in 1948 they decided to relocate to Seattle.
On arrival in Seattle, John took a job working at the office of Paul Thiry and later for Bassetti & Morse. Audrey’ initially focused on taking care of their growing family. During his years in practice John was a strong proponent of life-long learning and took numerous courses at the University of Washington including classes in engineering, computer science, and art.
In 1951 he decided to establish his own independent firm. Five years later in 1956, Audrey joined the firm and it was renamed Van Horne & Van Horne Architects. Their initial work was largely residential. The first houses the firm designed were in the Hilltop Community south of Bellevue—the Smith House (1952) and the Prechek House (1955). Another early residence was for Sidney & Marica Abrams on Mercer Island (1958) which included Marica’s painting studio and adequate space for the display of her work. Larger projects in the 1950s and early 1960s included the several Imperial 400 Motels (1961, modeled after prototype by Palmer & Krisel).
In 1966, Van Horne & Van Horne started doing projects for the Seattle Public Schools that included fire safety and seismic improvement for some of the older school buildings. Work in the 1960s also included low-income housing projects with Seattle developer Norward Brooks and with FHA. Throughout the years there were other multifamily projects, dealing with code changes, providing retirement homes for the elderly, and preserving some of the older stock of buildings.
In the 1970s, John’s unique capability in structures and math led to his being recruited by an Everett precast concrete company to calculate and draw up the precast concrete structural members of the King Dome.
Also in the 1970s, the firm worked with the owner of Hidden Valley Camp (outside of Granite Falls) to improve the facilities and design a new lodge that was built close to the forest and constructed with local materials. They also worked on major renovations of buildings at the University of Washington, including the new Computer Science Lab in Sieg Hall (1974) and space for the Philosophy Department in Savery Hall (1975). In 1971 the firm renovated an older brick parking garage at Seattle Center for the Pottery Northwest studios and teaching center.
In the 1980s the firm became a woman-owned business with Audrey owning 51% of the business. As a WBE (Women Business Enterprise), the firm expanded its range of projects including designing the expansion of the Hippo Viewing Area (1981) and an extensive remodeling of the Tropical/Nocturnal House (1985) at the Woodland Park Zoo. Projects with the Parks Department continued in the 1990s with the renovation of the Conservatory (1993) at Volunteer Park. The wood frame building had deteriorated due to very high humidity and the structure was reconstructed in aluminum replicating the original wood design.
John Van Horne passed away April 23, 2003. Audrey carried on the work of the firm until it officially closed in 2008.






