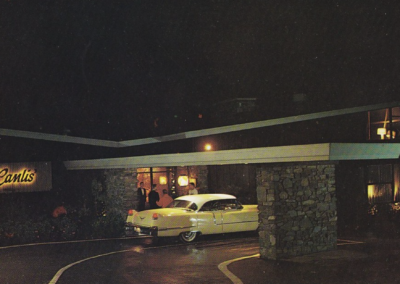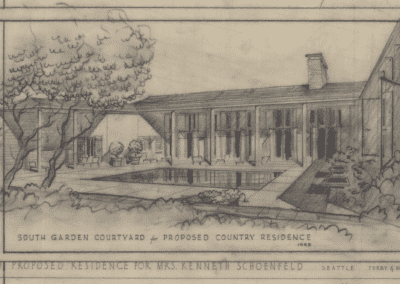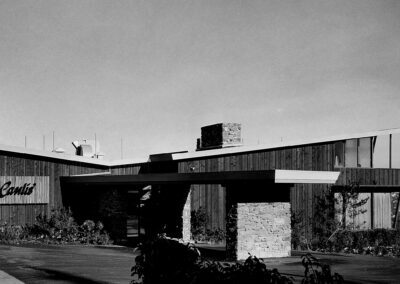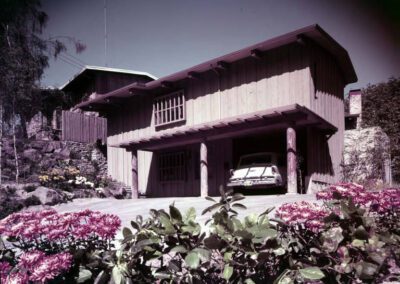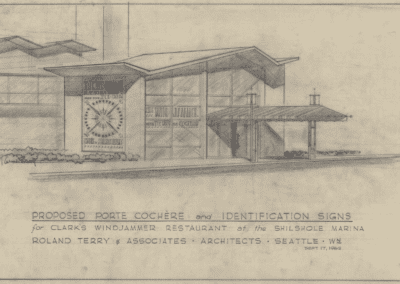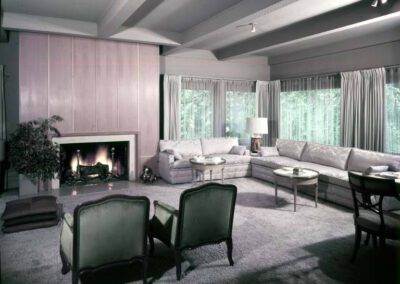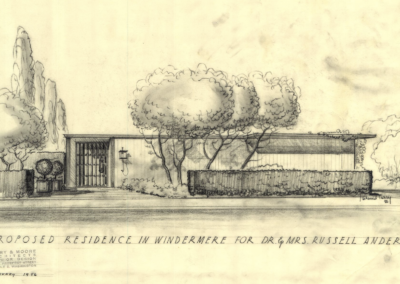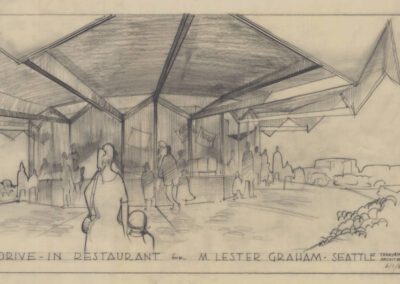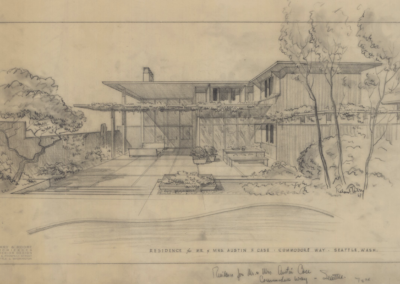
Terry, Roland C.W.
Roland Clyde Webster Terry was born and raised in Seattle. He received his formal architectural training at the University of Washington where he received a Bachelor’s degree in Architecture in 1940. During this time, the architecture program was in the process of transitioning from a traditional Beaux-Arts style education to a Modernist ideology. Terry greatly benefited from this transitional period and thrived under the mentorship of faculty members Lionel Pries and Hope Foote. While in school, he gained valuable practical experience by working for architect William Bain (1935) and J. Lister Holmes (1939-1941).
In 1941, Terry won an American Institute of Architects (AIA) Langley Scholarship which allowed him to tour South America and see many examples of the region’s early Modern buildings. Upon returning to the United States in 1942, he entered the military for a four-year stint (1942-1946). While serving in the armed forces, he designed and supervised construction of an Officers Club in New Mexico for the US Air Corps (1943).
When Terry returned to Seattle in 1946, he joined University of Washington classmates Bert A. Tucker and Robert M. Shields to form the architectural firm of Tucker, Shields & Terry. The firm designed a variety of custom houses, restaurants and other small buildings, usually in wood and other natural materials, and began to emerge as leaders of a modern movement in the Northwest. Terry took a leave of absence from the partnership in 1949 to study painting in Paris and officially left the firm in 1951.
Notable projects by the firm during Terry’s tenure include the Tucker, Shields & Terry Architectural Office (1947), the Burnett House (1949), the Sayres House (1950 with George Stoddard) on Hunts Point, Canlis Restaurant (1951), and a remodel of the Paul R. Smith House (1950).
In 1952, Terry formed a new partnership with architect Philip A. Moore. Together, Terry & Moore executed a large number of residences and commercial projects, many of which were featured in a variety of local, regional, and national publications.
Articles appeared in House & Garden’s Book of Building (1958), Sunset’s Hillside Homes (1969), Ideas for Storage (1966), and Idea’s for Planning your New Home (ca. 1967). Other notable projects include Crabapple Restaurant (1954), the Alex Patterson House (1958) on Whidbey Island featured in Sunset Magazine, the Hauberg House (1954), the Jarvis House (1957), the Paul Siegel Decorative Center (1960) featured in Pacific Architect & Builder, the Day House (1959) in Central Point, Oregon, and the Cutler House (1960).
For reasons unknown, in 1960 the firm dissolved and Terry opened his own independent practice. He continued to design houses and a variety of other structures in Seattle, San Francisco, and Honolulu. Among his later works are the Stewart House (1965), the Washington Park Towers (1967), the Seatac Hilton Inn Restaurant (1960), the Doubletree Inn (1970), Nordstrom’s downtown store (1970), and the Andrews House (1995).
In 1974, longtime associate, Robert H. Egan became a partner and the name of the firm was changed to Terry & Egan. The partnership endured until 1987. Terry was elected to the AIA College of Fellows in 1980 and received the AIA Seattle Chapter Medal in 1991, the highest award given by the chapter. In his later years, Terry lived quietly at his property near Mount Vernon, Washington where he passed away on June 8, 2006.
– Michael C Houser
Proposal for Mrs. Kenneth Schoenfeld Residence | Seattle
Source: University of Washington Special Collections
Proposal for Clark’s Windjammer Restaurant – Shilshole Marina | 1962
Source: University of Washington Special Collections
Ned E. Skinner Residence | Hunts Point
Built 1957 | Source: University of Washington Special Collections
Rendering of Proposed Dr. Russell Anderson Residence |1956
Source: University of Washington Special Collections
