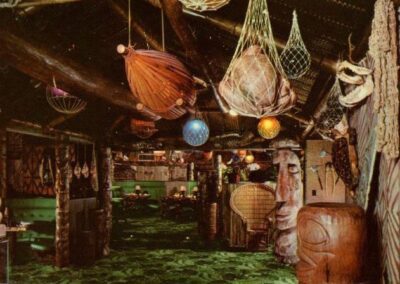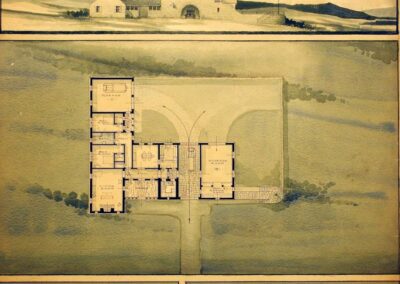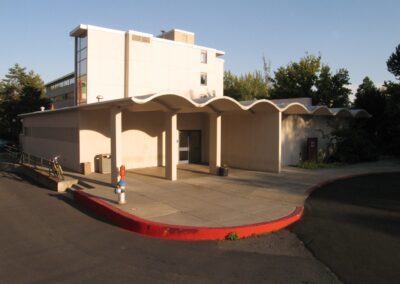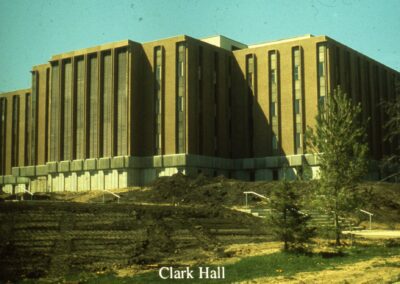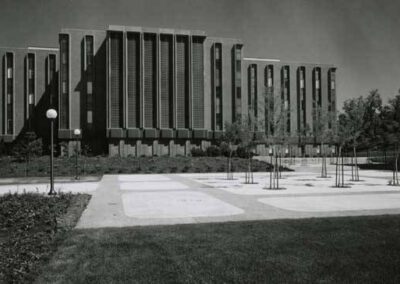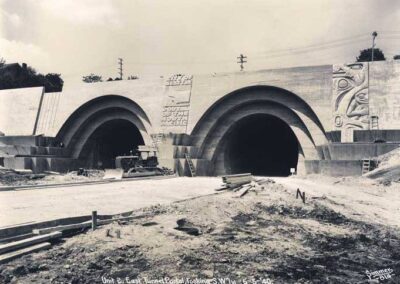
Lovegren, Lloyd J.
(1906- 1989)
Born on April 1, 1906 in Seattle, Lloyd J. Lovegren grew up in East King County and graduated from Issaquah High School. He attended the University of Washington (1926-1930) but never received a degree. While in school, Lovegren gained valuable experience by working for a variety of architects including Joseph Cote, W.G. Brust, Bain & Pries and J. Lister Holmes (1929-1930). Reportedly he left the University of Washington to further his studies in architectural design at the Beaux Arts Institute of Design in New York City, but it is unclear if he graduated from their either.
In 1932 Lovegren returned to Seattle and became the Senior Architectural Draftsman for the Seattle Parks Department (1932-1934). While there he designed the Laurelhurst Field House (1933). In 1935 he began work as a bridge architect for Washington State Highway Department (1935-1938), moving to the title of Architectural Engineer for Washington State Highways (1938-1940). This important position allowed him to design many high-profile commissions, most notably the Lake Washington Floating Bridge Tunnel Portals and Toll Buildings (1938-1940, with artist James Fitzgerald).
During the early war years, he served as the head drafting room architect for the Pacific Naval Air Bases in Pearl Harbor (1940-1942). Then in 1942 he became the in-house architect for the Utah-Pomeroy-Morrison Companies Geneva Steel Plant in Utah. Rising to the title of Assistant Construction Engineer, Lovegren supervised a staff of 85 and completed plans for numerous industrial plants, administration buildings, hospitals, shops and railroads (1942-1944).
After the war, Lovegren moved to Boise, Idaho and became the associate architect for the Boise office of Victor N. Jones (1945-1950). In 1951he became a partner with the addition of Kenneth Helms and Gayne Jones. Together the firm of Jones, Lovegren, Helms & Jones (1951-1969) received many high profile commissions.
Notable projects include the North and West Auburn Elementary Schools (1952, 1953); Neill Hall and Kruegel-McAllister Halls at Washington State University (1957); and the housing complex at Washington State Veteran’s Home in Retsil (1951-1953). However, it was Lovegren’s work for restaurant mogul Victor “Trader Vic” Bergeron that brought him critical acclaim and commissions outside of the Pacific Northwest. Lovegren designed several Polynesian style restaurants for Bergeron in Denver (1954), Chicago (1957), and Havana (1958). Other projects included the Antlers Plaza Stone Center (1966) in Colorado; the Yamato Japanese Restaurant (1967) at Century Plaza in Los Angeles; and the Dynasty Restaurant (1968) at the Ilikai Hotel in Honolulu.
At the age of 64, in 1970, Lovegren established his own firm. Projects dating from this late period include Clark Hall (1972) at WSU in Pullman. While in Seattle, Lovegren was very active in the Seattle chapter of the AIA, where he served as Treasurer (1953), and President (1954-1955) and as part of the executive board (1956-1957). Lovergren, who worked until the mid-1980s, passed away in Seattle on July 29, 1989.
– Michael C Houser
Student Project – University of Washington | 1931
Source: University of Washington Special Collections
Clark Hall – Washington State University | Pullman
Built 1972 | Source: Washing State University Special Collections
Clark Hall – Washington State University | Pullman
Built 1972 | Source: Washington State University Special Collections


