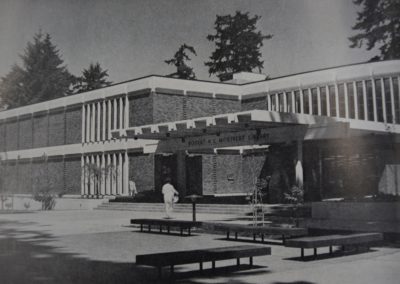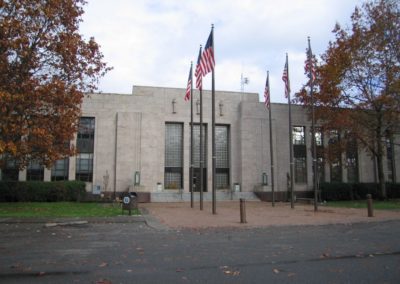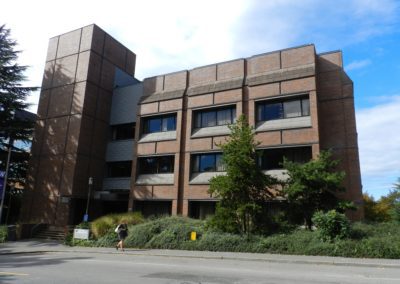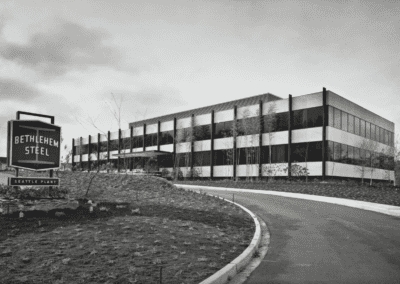
Bindon, Leonard W.
(1899 – 1980)
Born in London on June 27, 1899, Leonard William Somerville Bindon migrated to the United States with his family and became a naturalized citizen in 1925. He attended the University of Washington, enrolling initially as an English major before changing his major to architecture. Some biographical sources list Bindon as having a Master’s degree in Architecture from Columbia University. However, according to his 1930 State Architectural Licensing application, he never formally received a degree from either the University of Washington or Columbia.
Instead he gained practical on-the-job experience by working for the firm of Vorhees, Walker & Smith and then for architect James Gamble Rogers, both in New York, before returning to the Pacific Northwest in the mid-1920s. He then went to work for Seattle architect Robert C. Reamer (1924 to 1929).
In 1934, Bindon decided to establish his own private practice in Bellingham, where he quickly became the most notable architect in the city. His work in Bellingham includes the Bellingham City Hall (1939), the Music Building at Western Washington College (later Western Washington University), and several large Art Deco/Streamline Modern style houses in the city’s Edgemoor neighborhood.
With the onset of World War II, Bindon left his private practice to serve in the U.S. Army from 1940-1945. While in the military, he attained the rank of Captain, and designed several buildings for the Army. Among them were several warehouse buildings at the Auburn Army Depot. Upon being discharged, Bindon returned to Seattle and joined the architectural firm of Bebb & Jones. When Charles Bebb left the firm in 1947, Bindon became a partner. Among their designs during this time include the University of Washington Student Union Building (1947-1952).
Upon Jones’ retirement in 1956, John LeBaron Wright joined Bindon, and the firm was renamed Bindon & Wright. Together, the two partners received many large design commissions. Among their first was the glass curtain wall Seattle City Light Building (1957). Their skill in using this new construction technology led them to partner with the well-known San Francisco office of Skidmore, Owings, & Merrill to design the Norton Building in downtown Seattle. Completed in 1959, the 16-story building is recognized as the city’s first modern office tower and won a Seattle Chapter AIA Honor Award in 1960. Several large projects followed including the downtown branch of the Seattle Public Library with architects Decker, Christenson & Kitchin (1959, demolished); an addition to the Suzzallo Library on the University of Washington Campus (1963); the library at Pacific Lutheran University in Tacoma (1966), and Seattle Fire Stations No. 32 and No. 40 (1965).
Throughout the 1960s, several of Bindon & Wright’s projects received awards and recognition. These included the design for the Bethlehem Pacific Coast Steel Corporation Office Building (1960), a Seattle Chapter AIA Honor Award winner, and the Parke-Davis Company Seattle Sales Office Building (1965), which received an award of merit from the Seattle Chapter of the AIA. Other notable projects include three buildings for NW Bell Telephone Management System, which received the company’s recognition from the Bell System Architectural Review in 1968.
In the mid 1960s architect Elton C. Gildow joined the firm as a new partner. Other partners followed, including George Hartman and Clark Teegarden. Eventually the firm changed its name to Wright, Gildow, Hartman, Teegarden Architects & Planners (WGHT). Bindon had retired by this time, and he passed away in Seattle in 1980.
– Michael C Houser






