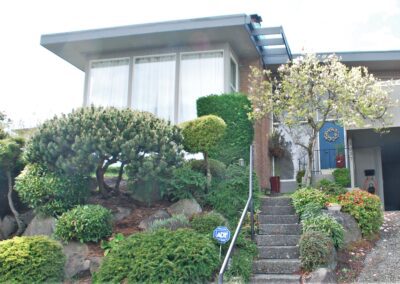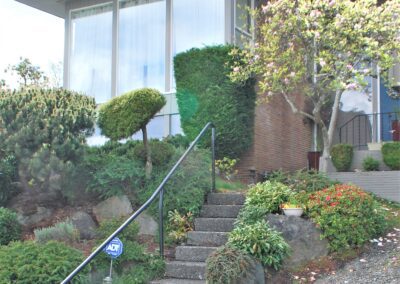
Moorhouse Residence
3037 37th Ave W
Est. 1948
Writing and images by Sierra Miles, 2021 Summer Researcher.
This single-family residence was unlike the existing vernacular architecture at the time and was highly regarded as groundbreaking Modernism. A mere two years into his own practice, McAdoo become a central player in Pacific Northwest Modernism with the Moorhouse Residence. Today, the residence has maintained its integrity and has undergone no structural modifications.
Located in the northwest Magnolia neighborhood of Seattle, the residence is positioned in an orthogonally planned suburban area. Each property has a spacious front yard and back yard. On a 5,797 square foot lot, the residence is a modest 1,800 square feet with three bedrooms and two baths. With a noteworthy steep slope at the property entrance, a narrow stair rises to the main with two entrance options – the front door and the carport garage. The prominence of the carport represents a shift in architectural design that reflects the growing reliance on the automobile during the 1940s and 1950s.
Parallel to the entrances on the east façade, the sunshades are placed above the floor-to-ceiling windows of the upper-level living room. This original sun-shading technique can be seen in other key works of Benjamin McAdoo.
Entering the structure, a foyer immediately provides the choice for this split-level residence – to ascend to the upper-level or descend to the lower-level. This unique design choice was influenced by the natural landscape of the Magnolia neighborhood as to avoid modifying the topography. The upper-level is an open plan consisting of the kitchen, living room, and dining room with large floor-to-ceiling windows showcasing sweeping views of the Seattle vista. Positioned across from the open living space are the bedrooms, including the master bedroom with a terrace on the carport roof. The lower level has a large recreation space with built-in shelving, a hobby room, and a laundry room. A key feature in this residence is the fireplace that extends from the lower-level recreation room to the upper-level living room.
This refined home would help define the characteristics of Benjamin F. McAdoo’s style and solidify him (at 28 years old) as a polished Pacific Northwest Modernist.


